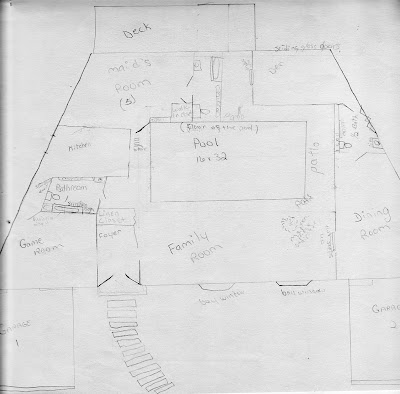Clearly, my mother had forgotten my first foray into interior design.
The year was 1984. I was in 7th grade when my humanities teacher assigned us the task of designing our dream home. We were to make ourselves architects, landscapers, and decorators. Anything that was luxurious, futuristic, innovative, or just plain cool was to go into our dream house. The sky was the limit, and creativity was encouraged.
It pains me to see now what I valued then. It hurts so very badly to see what I thought was pretty…or stylish…or even not utterly ridiculous. Let’s take a little tour. We’ll begin with the floor plan:

Yes folks, it’s a trapezoid. That was me trying to be…funky? Being different for the sake of being different was my motivation. Nobody else will think to do a trapezoid, I’m sure I reasoned. This shape lends itself to awkward corners and narrowing closets, and not much else. I guess I didn’t realize they don’t make furniture with 75-degree angles.
Notice the oddly-shaped dining room on the right, with the bathroom directly off of it. Everyone’s dream is to hear a flush during the salad course, right? Notice, also, that the kitchen is on the opposite end of the house from the dining room. One has to walk through the family room, past the pool, and up three steps to get from kitchen to dining. I guess the word “convenient” escaped me. And yes, that’s the pool in the center of the home. But what’s truly awesome is that you enter the pool from the second floor. The walls of the pool are Plexiglas, so you can see into the pool from the main floor. Brilliant! (Pretty sure the Atlantis Hotel in Nassau stole the idea for their aquarium from this project.)
On level two we find the triangular master bedroom, complete with triangular closet and triangular bathroom, where the door cleverly opens directly into the seat of the toilet. Minimalism at its best! No wasted space in that pesky bathroom.

See the bedroom in the upper left corner? “It looks like a Tetris piece,” said my husband. There is literally nowhere in that room to actually place a bed.
Now let’s move on to the luxury furnishings I chose for my casa ideal.
This picture was labeled Guest Bedroom. Ok, who wants to stay in the brothel room?

Check it out, I was gay-friendly before I even knew what that meant!

I can only surmise that I chose this living room ensemble because my neighbors down the street had this exact set and I liked hanging out at their house. I cannot fathom any other excuse for choosing this rustic tartan cabin-in-the-woods theme.

Although, I do recall having an affinity for swinging saloon doors and perhaps I thought this furniture would work with those. Wow, did I just admit that out loud?

The dream bathroom…just…No.
It appears all of my décor was taken straight from the JCPenney catalog, so this phat pad wasn’t entirely a pipe dream. I can remember my mom telling me that if I put effort into finding good deals, the dream could someday become a reality.
I think we can all be thankful that some dreams never come to fruition.
As for my recent venture into design school, I quit after one semester. I'm much better at writing about style than I am at trying to create it.
Oh my goodness! I remember this assignment! Your house was so chic! I don't think mine was cool enough to have a pool in the middle with plexiglas walls. Nice!
ReplyDeleteWow, I had completely forgotten that assignment until just now. In your defense, magazines and store catalogs of the 80's didn't exactly give us a lot of great choices when it came to home furnishings. My main memory of that assignment was being frustrated that I couldn't find pictures of anything really cool to put in my house. (We weren't exactly an Architectural Digest kind of family.)
ReplyDelete